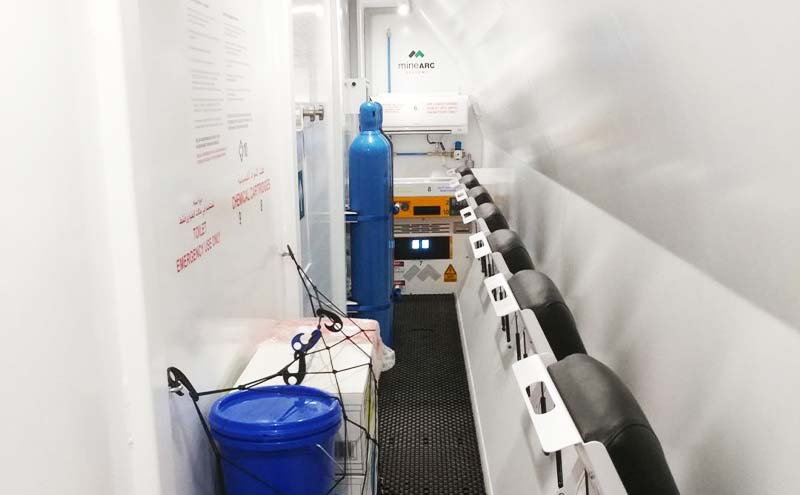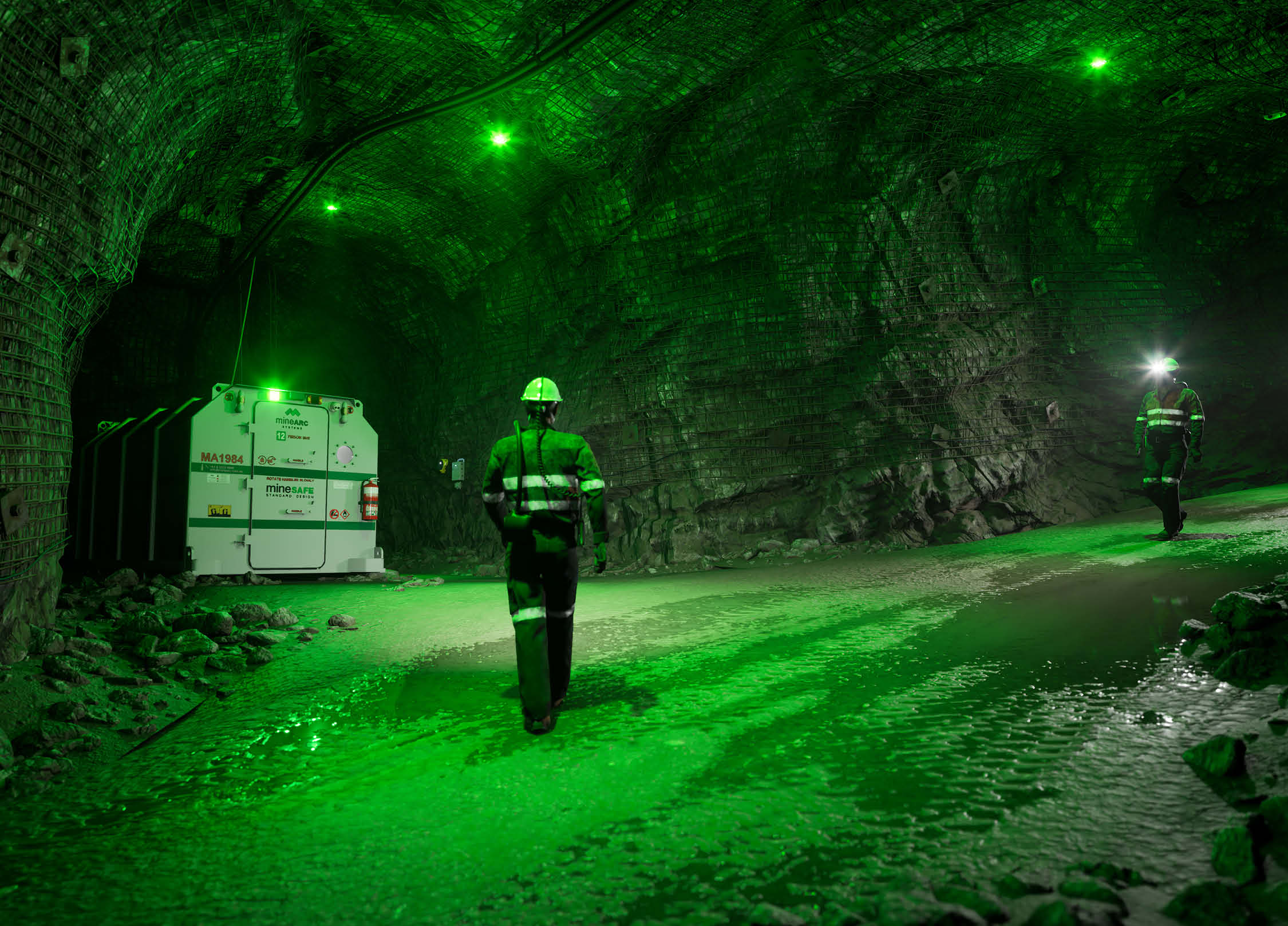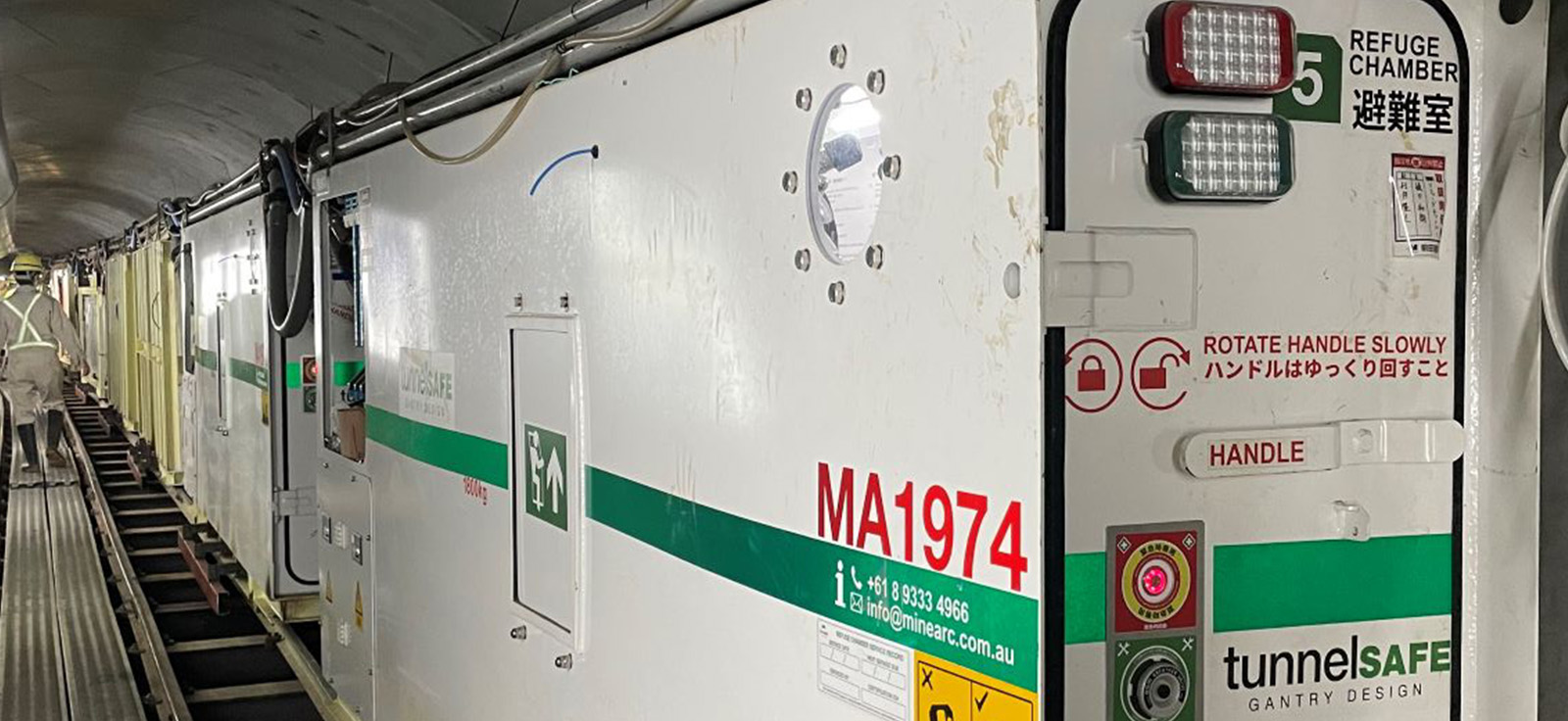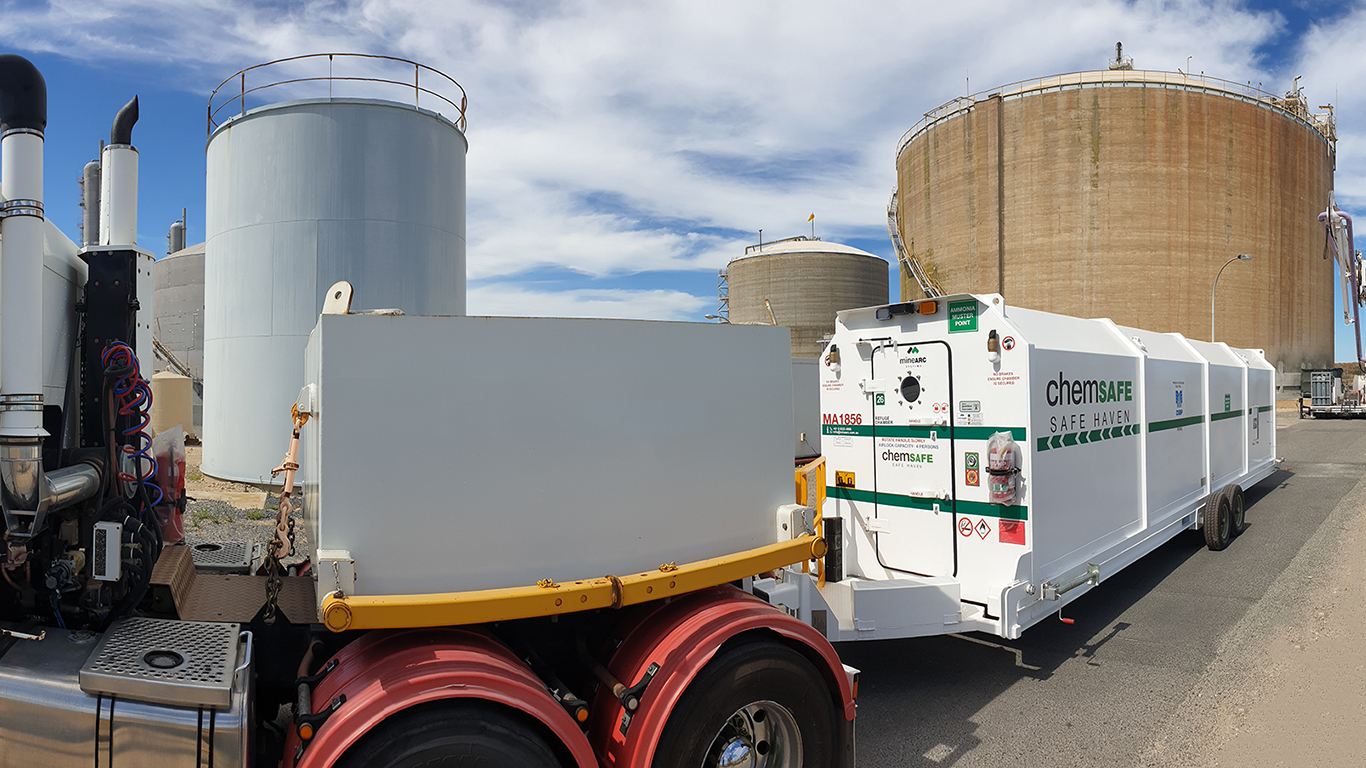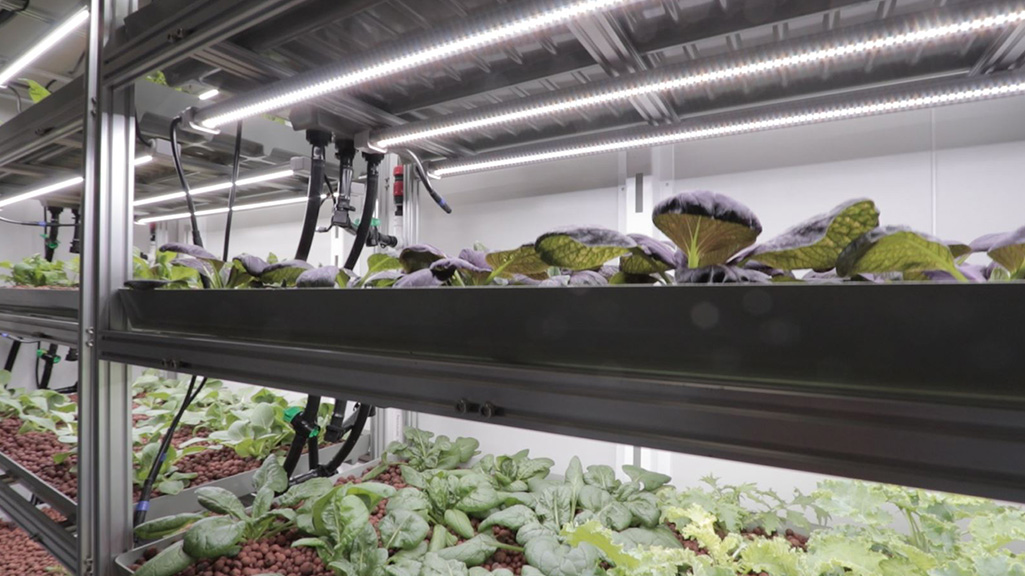A tunnel project in the Middle East, vital to the enhancement of the country’s underground drainage network maintains high safety standards with two custom refuge chambers. The project aims to provide a sustainable solution to stormwater run-off and discharge of surface. The $251 million project is the second phase of development, which includes the construction of a rainwater discharge tunnel, pumping station, and rainwater treatment facility.
A leading Chinese manufacturer will provide the Tunnel Boring Machine (TBM) for this section of the drainage tunnel project. A custom refuge chamber was designed for the 4.4m diameter small TBM with limited gantry space
Key Takeaways
- The drainage tunnel project will use a 4.4m diameter EPBM.
- Personnel on a small TBM with limited gantry space can still benefit from a custom-made, high-quality tunnelling refuge chamber.
- Two crescent designed refuge chambers were commissioned based on the feedback of a risk assessment
Due to the terrain, phase two of the project will use an Earth Pressure Balance Machine (EPBM). EPB’s are designed to operate in softer ground conditions which contain water under pressure. Geological conditions considered include stratum such as Rus Formation, Midra Shale, and Simsima Limestone as well as varying water table ranges due to the proximity of the tunnel to the shallow coastal waters off the Qatar peninsula.
The project is scheduled to be completed at the end of 2021 in preparation for the 2022 World Cup.
Site Challenges and Solutions
Challenges
- Installing a refuge chamber within a TBM with limited gantry space
- Complying with European Standard (EN 16191:2014)
Solutions
- Custom refuge chamber engineering – crescent design, custom battery box, custom scrubber
- Build design to meet EN 16191:2014 guidelines
Custom Refuge for Small TBM
The TBM has a 4.4m diameter, with limited space available on the gantry for a refuge chamber. Due to the nature of the tunnelling project, a larger TBM is not necessary; however, ensuring the safety of personnel on board is.
The project opted for the Crescent Design TunnelSAFE Refuge Chamber as it is moulded to the contours of the TBM’s cylindrical shape to reduce wasted space between the chamber and the external wall.
Two chambers were designed to meet the maximum size restrictions: H x 2280mm, L x 9750mm. W x 735mm/Ø3540mm (diameter). They were also required to sustain ten personnel for 24-hours. Several considerations need to be met when designing a limited size refuge chamber. These include ensuring sufficient breathable air, effective cooling, and a backup power supply within the confined space.
The restricted structure required customised holding places for the life support equipment.
Meeting European Safety Guidelines
The tunnel project complied with the European Standard (EN 16191:2014) Safety Requirements for Tunnelling Machinery. This compliance extends to any refuge chamber* on-site. Annex D of the EN 16191:2014 outlines the minimum requirements for a tunnel refuge chamber, from concept and design to instruction prerequisites. The limited available space on the TBM presented a challenge when meeting the needs of the standard, three critical areas requiring redesign were:
Chamber Design Requirements
- Chamber Floor Area: The EN standard requires at least 0.75m2/person of floor area, minimum headroom of 1.6m and a minimum volume of 1.5m3/person, and an additional 2m3 for the storage of rescue equipment (e.g. stretchers, toilet) and water. A thorough risk assessment determined that a single 20 person chamber wouldn’t meet EN floor space and volume requirements on one gantry. As a result, two ten-person chambers were situated on consecutive separate gantries, one after the other.
- Backup Power Supply: Tunnelling refuge chambers must provide a minimum 24hr capacity in standalone mode; this requires the use of an uninterrupted power supply. As a standard MineARC Refuge Chambers host the battery box at the rear of the chamber, this allows easy access for maintenance and protection against passing machinery and traffic. However, the positions and significantly smaller width meant access to the batteries via standard design measures could not be applied. Alternatively, an access door was positioned on the inner side of the chamber to ensure maintenance staff could perform a thorough service when required.
- CO and CO2 Scrubber: Breathable air involves the removal of hazardous gases such as carbon dioxide and carbon monoxide as well as a fresh supply of oxygen. A scrubber performs the removal of these gases. A custom-framed Extra Low Voltage (ELV) style scrubber was installed within each crescent desighttp://scrubbern refuge to ensure no additional floor space was taken, and the MARCISORB chemical cartridges could still be securely placed.
* MineARC’s tunnel refuge chamber can also be built to meet the British Standard (BS 6164:2011) Code of Practice for Health and Safety in Tunnelling in the Construction Industry, and the ITA’s “Guidelines for the Provision of Refuge Chambers Under Construction”.
Underground construction and tunnel design have several known risks. Hazards common to such work include exposure to air contaminants, fire, and other emergencies. Mitigation against these dangers consists of providing refuge chambers to provide a safe ‘go-to’ area. All risks must be taken into account when managing safety underground.
As with tunnel design, refuge chambers can be customised to fit the project’s applicable industry standards and requirements. When a traditional option is not appropriate, thinking outside the box can improve quality and safety management. The company worked alongside MineARC to ensure the supplied shelters meet the needs of the project and provide exceptional safety measures.



