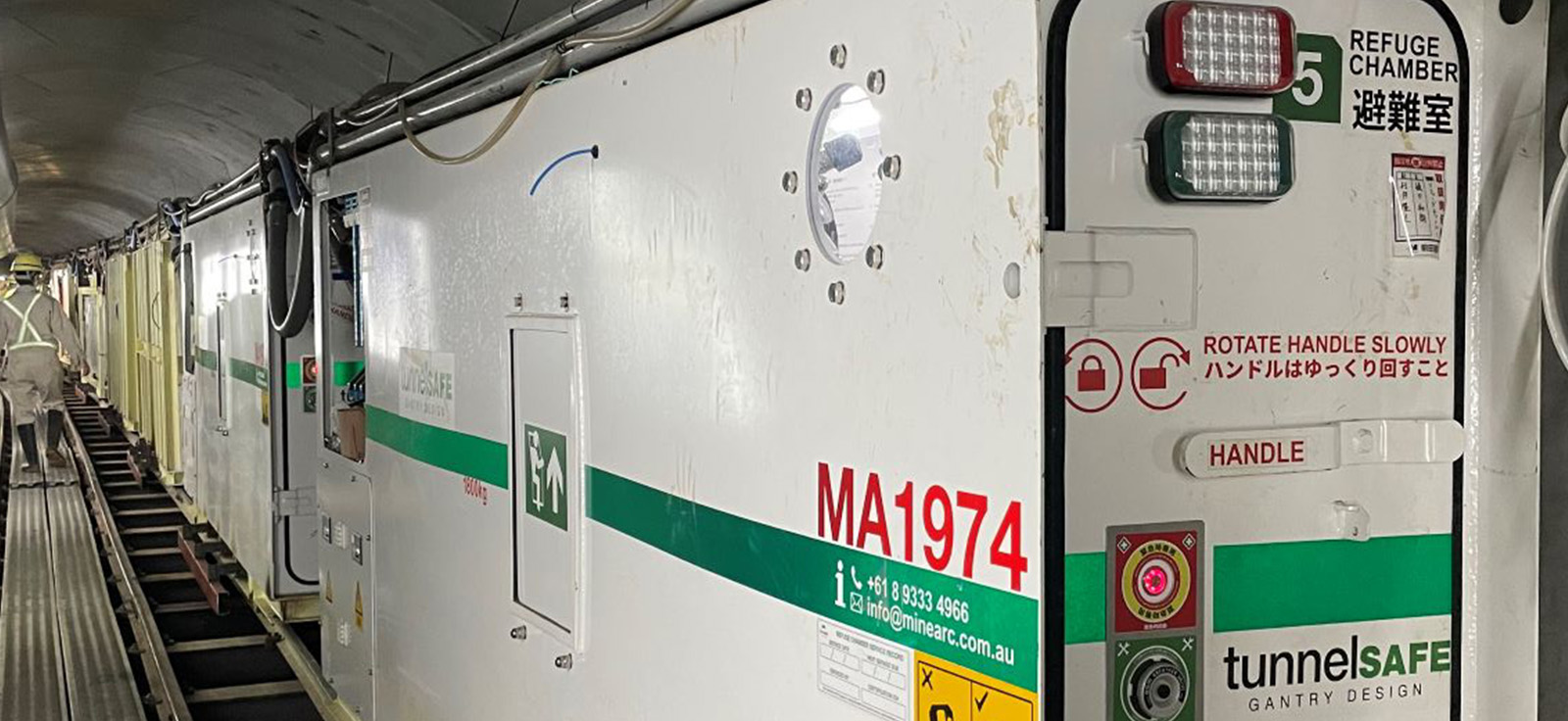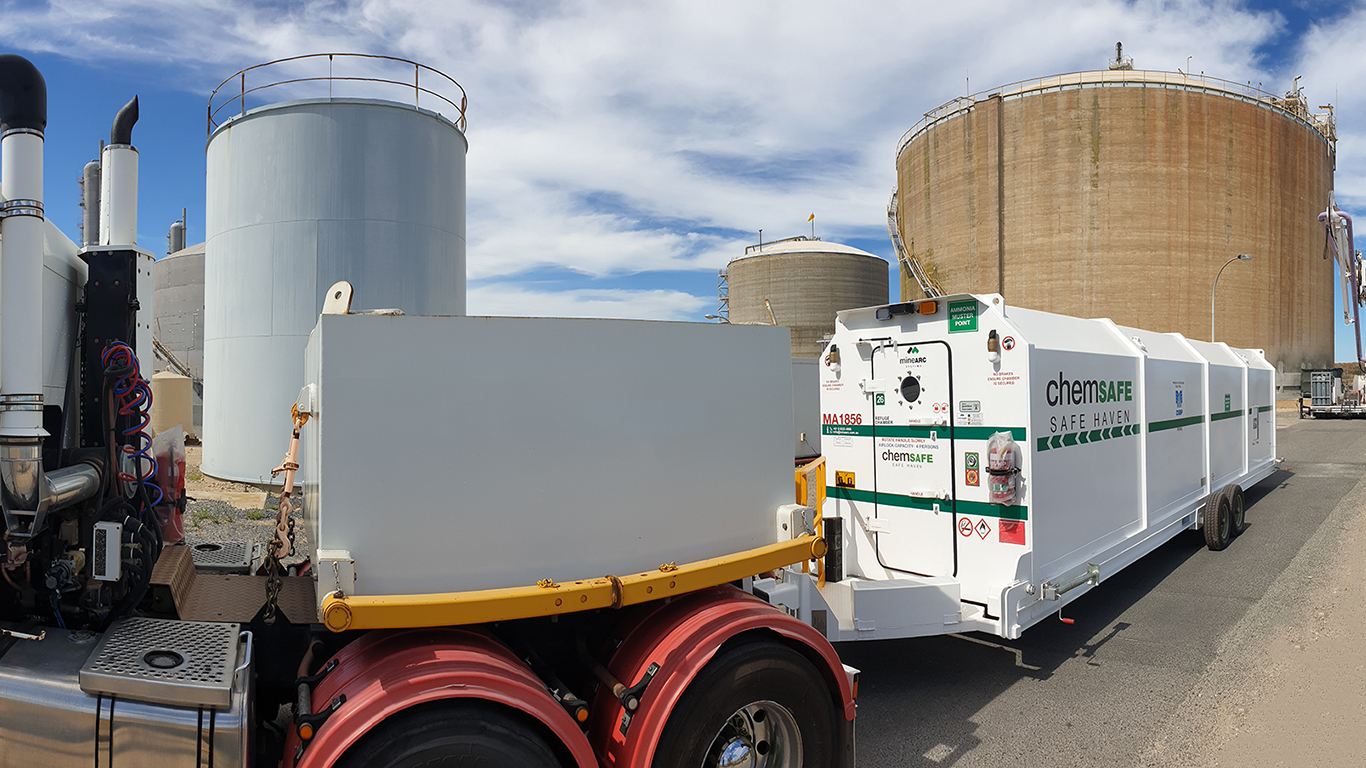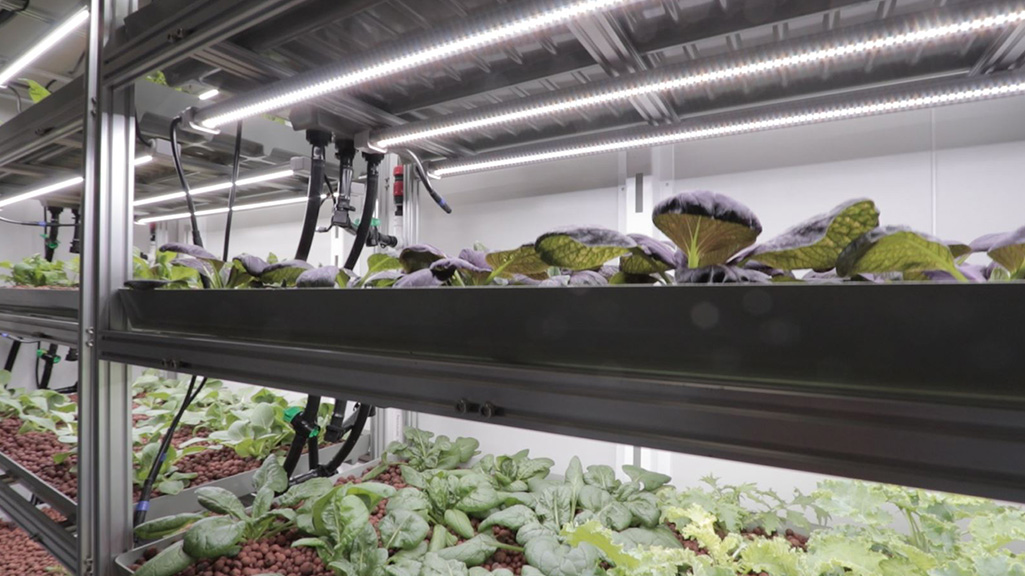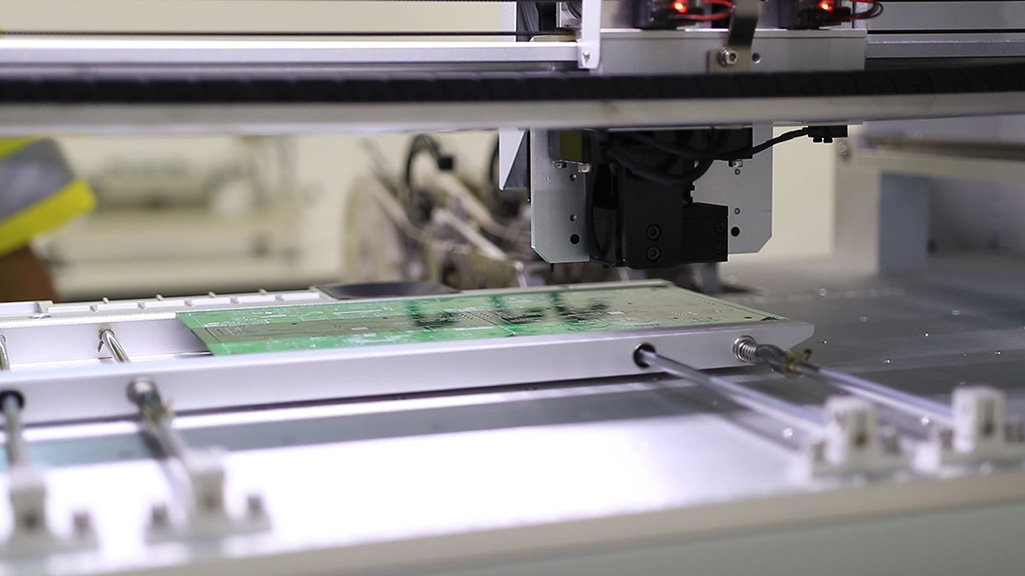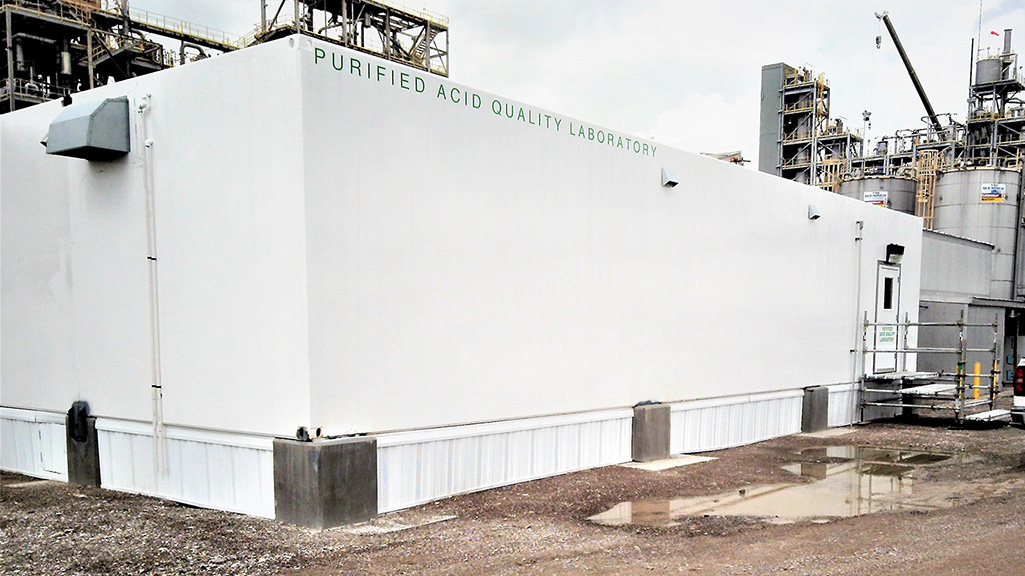Key Takeaways
- The 1km long Himeji flood drainage tunnel project required a unique safety solution to protect 10 workers in case of an underground emergency.
- MineARC Systems was engaged to custom engineer a gantry design refuge chamber with the ability to fit within the limited space available on the TBM while navigating through a narrow tunnel with two tight 15 metre radius turns
- This smaller than normal design was required to maintain compliance with strict ITA guidelines
Tokyo, Japan is under a constant flood risk, with over 100 rivers and canals flowing beneath the city and typhoons regularly dumping massive amounts of rain.
With climate change making flooding and typhoon occurrences even more frequent, the government began commissioning flood control tunnels, a vast network of tunnels and tanks beneath the city, designed to rapidly discharge large amounts of water from the streets above.
The 1km long Himeji flood drainage tunnel project, owned by Japan Sewage Works Agency and contracted to the MAEDA and MIYAMOTO joint venture, began in January 2021, with an estimated completion of January 2024.
This project addresses flooding in the Himeji-Hirohata main street, a mere handful of kilometres from the UNESCO World Heritage listed Himeji castle. The 17th century castle is the largest in Japan, attracting almost one million visitors each year. It is therefore paramount to ensure the area has sufficient and effective drainage, to protect both a significant cultural and heritage landmark, as well as its many visiting admirers.

Image Source: Japan-guide.com
Engineering a customised chamber to suit a narrow tunnel
The tunnel itself posed a significant challenge for the client; with two separate 15-metre radius curves located along the it’s trajectory – one close to the launch shaft at the beginning of the tunnel and the other on the approach to the arrival shaft.
In addition to navigating these angles, the tunnel itself is cramped and narrow, with limited space for workers and their equipment to operate within. It was clear that an off-the-shelf refuge chamber was not going to be suitable for purpose and a custom solution was deemed necessary.
Despite the close confines and tight bends to contend with, MineARC were able to design a solution that met both international tunnelling (ITA) guidelines and the exacting needs of the client.
Careful consideration and clever engineering were required to overcome the issue of limited space on the TBM back up while navigating the tunnel. Precise external dimensions of the proposed refuge structure were calculated that would allow for easy manoeuvring of the refuge, as well as ensuring utmost safety for the occupants within. A maximum width of 700mm was determined, posing a challenge to MineARC’s dedicated team of engineers.
Considering that a refuge chamber is required to house not only its occupants, but also scrubbing chemicals, water, first aid supplies and oxygen cylinders, this was a design that required meticulous execution.
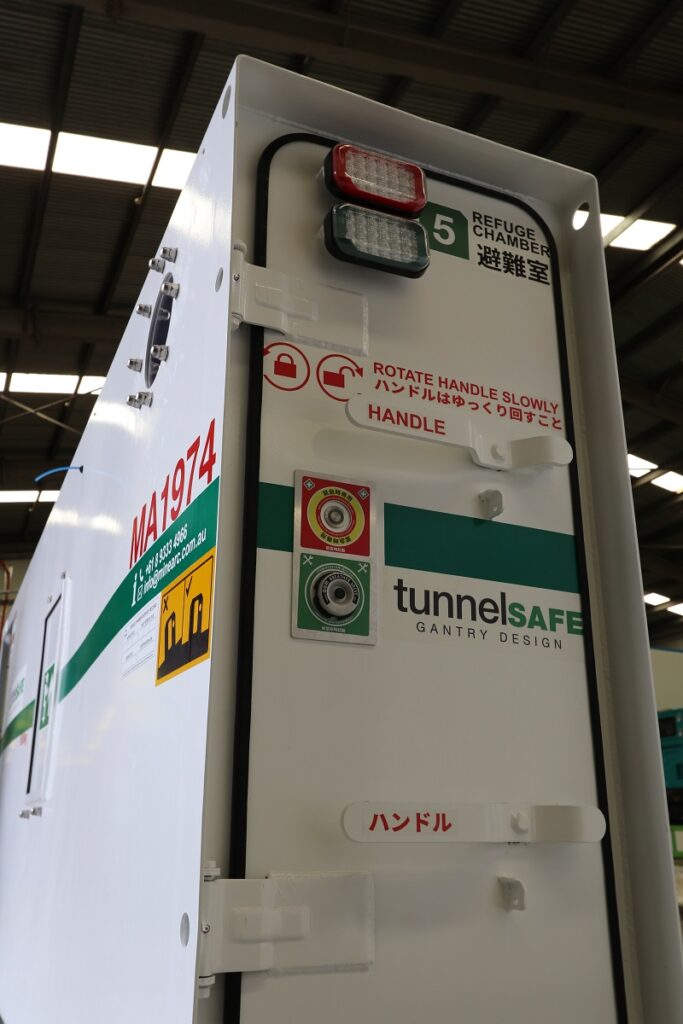
To comply with ITA guidelines, these refuge chambers also needed to support internal life for a minimum of 24 hours, actively removing harmful gases and maintaining oxygen at life-sustaining levels throughout this time. A minimum internal volume and footprint were also required to ensure adherence to the ITA.
The solution was two impressively narrow refuge chambers manufactured to tight specifications. MineARC Systems produced two x 4 metre long by 0.7-metre-wide structures with custom internal construction, designed for ease of manoeuvrability before being placed in situ on the TBM back up.
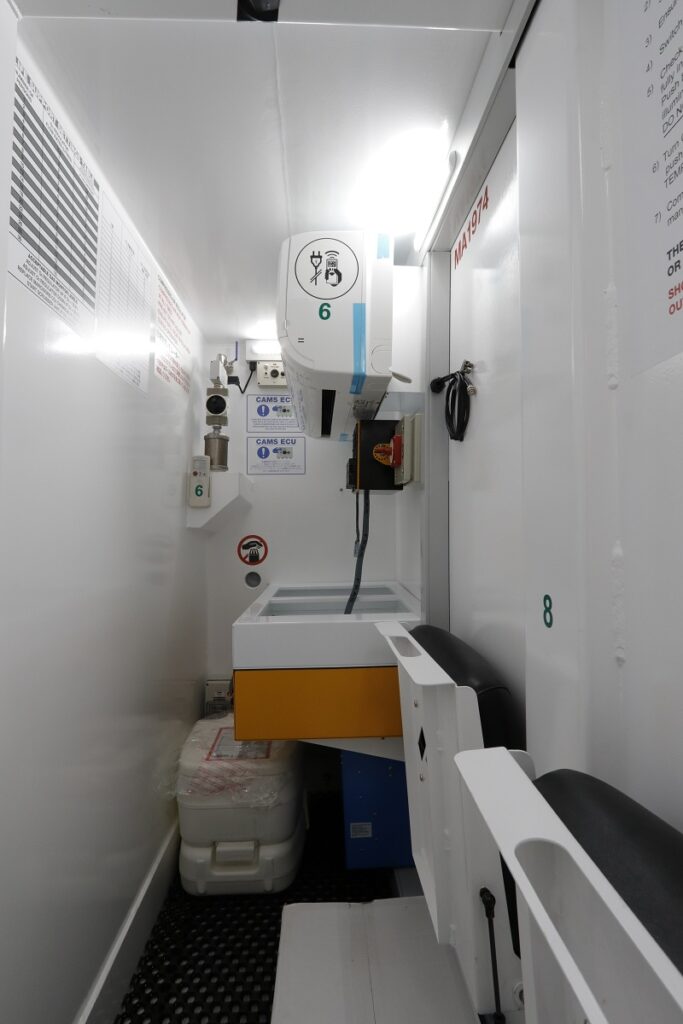
With the external parameters of the custom refuge chambers established, the challenge of designing an emergency-ready, yet comfortable internal space could be faced. These refuge bays were required to sustain the lives of up to five people each over a 24-hour period.
Paramount to any refuge design was an efficient chemical scrubber and effective cooling, the cornerstones of a safe entrapment scenario.
In response, MineARC’s highly skilled team of engineers designed a custom Extra Low Voltage (ELV) scrubbing system to fit within the narrow chamber structure, with scrubbing capacity to sustain life for the ITA standard of 24 hours.
In line with other basic safe room specifications, the TunnelSAFE Gantry Design features:
- Backup UPS for all critical systems
- ELV Controller with chemical scrubbing
- Aura-FX Fixed Digital Continuous Gas Monitoring
The interior space was optimised with specialised fold-up seating and intelligent use of fit-out to allow for comfortable occupation during emergencies.


