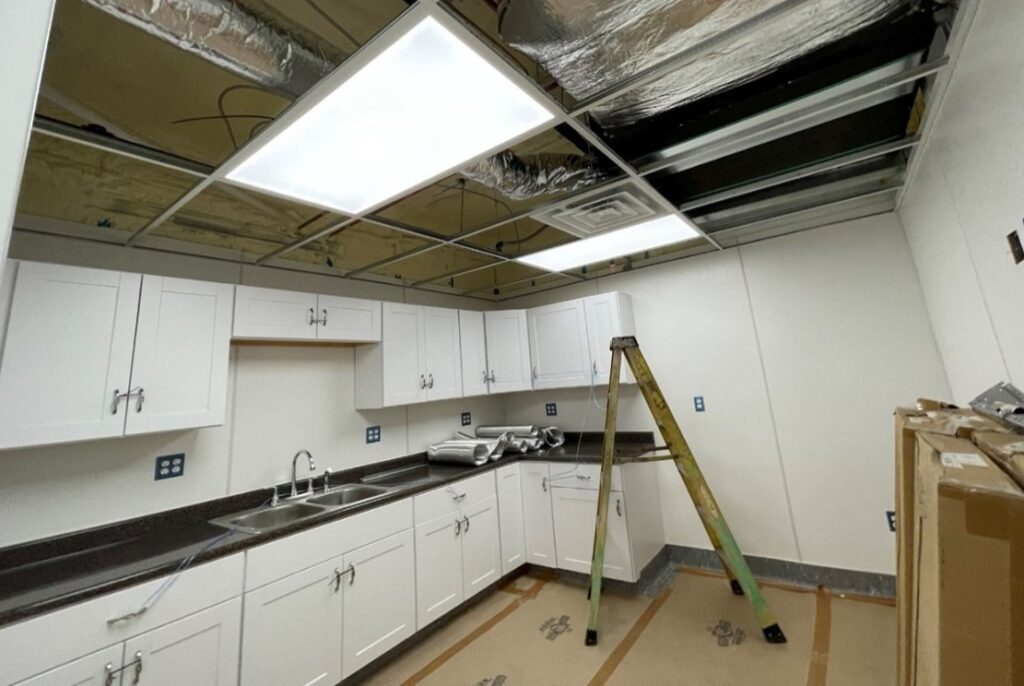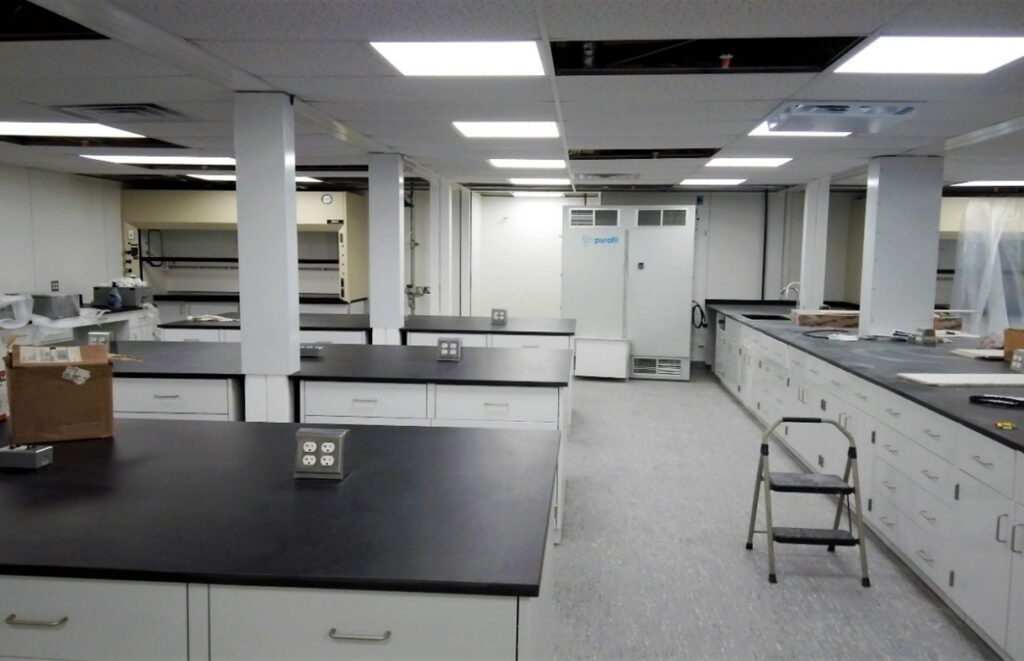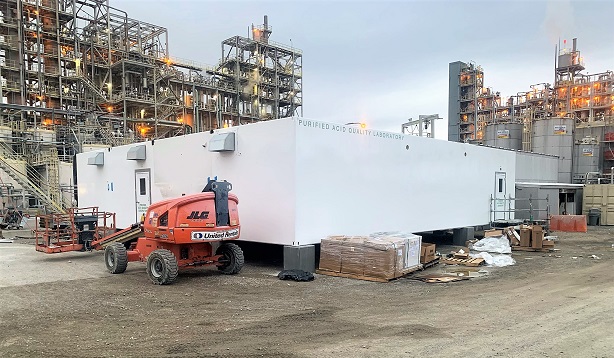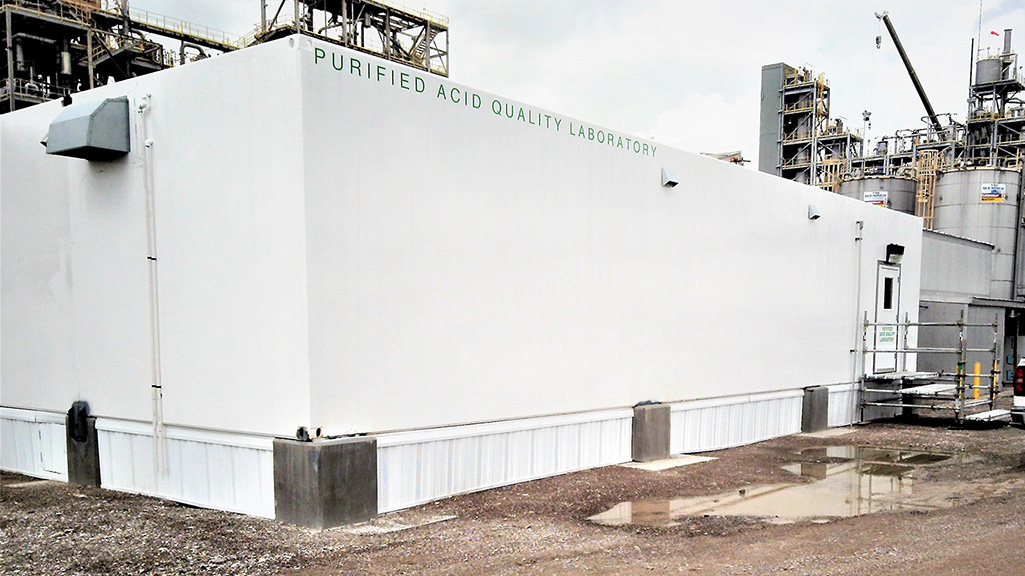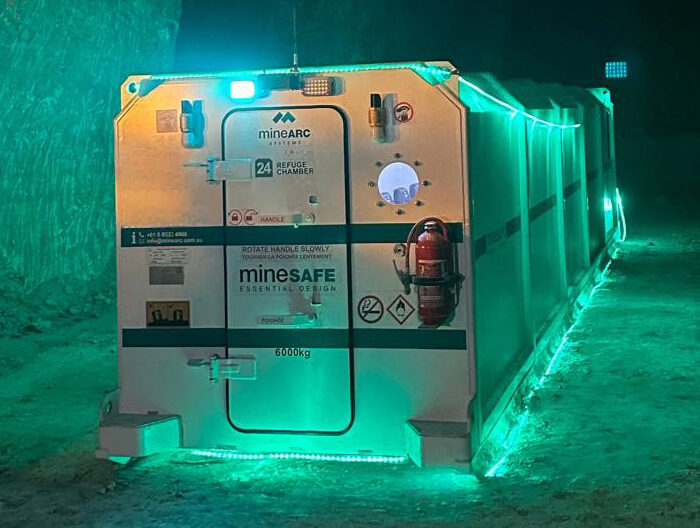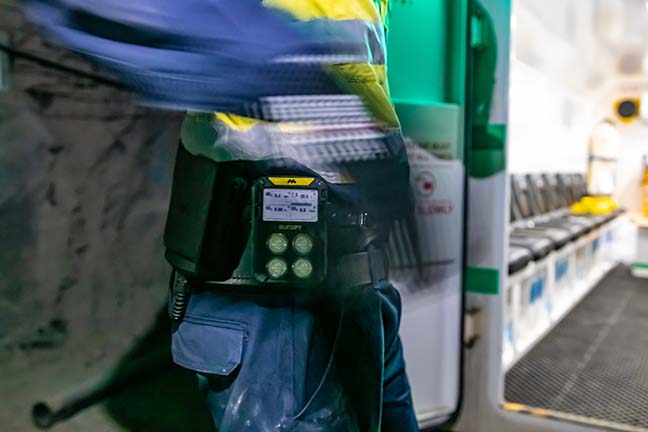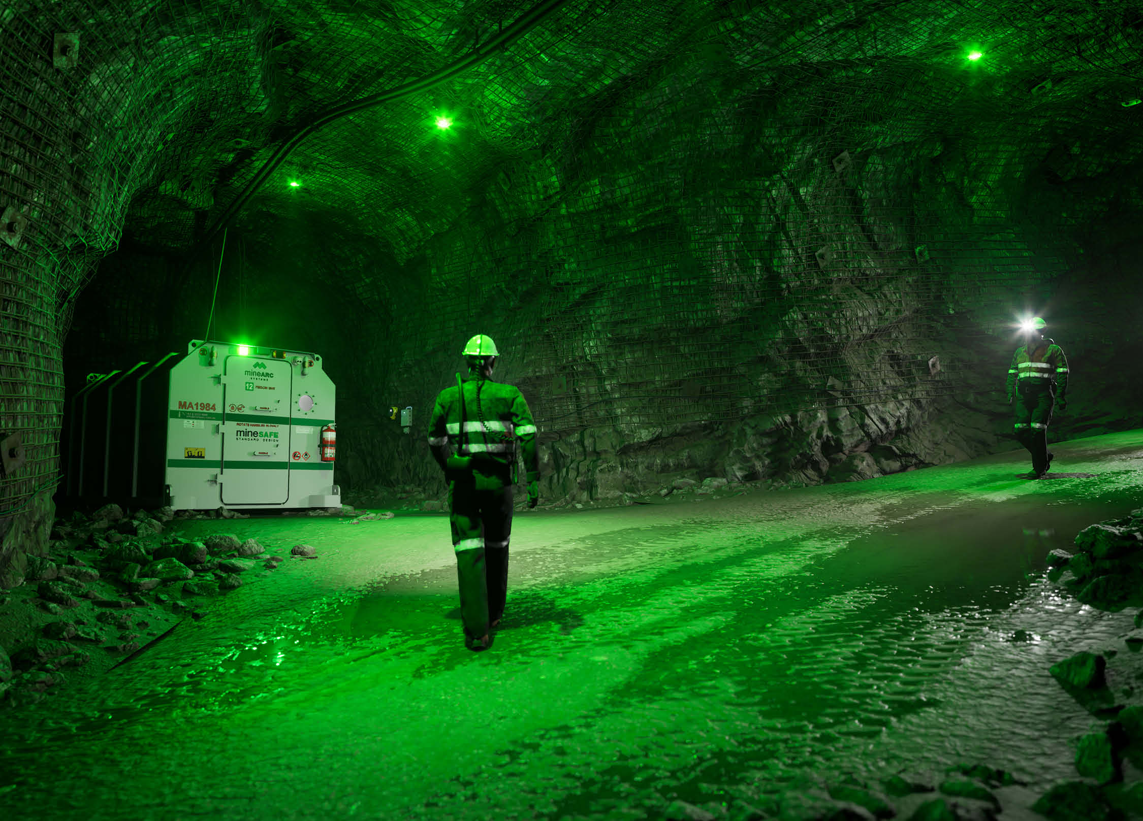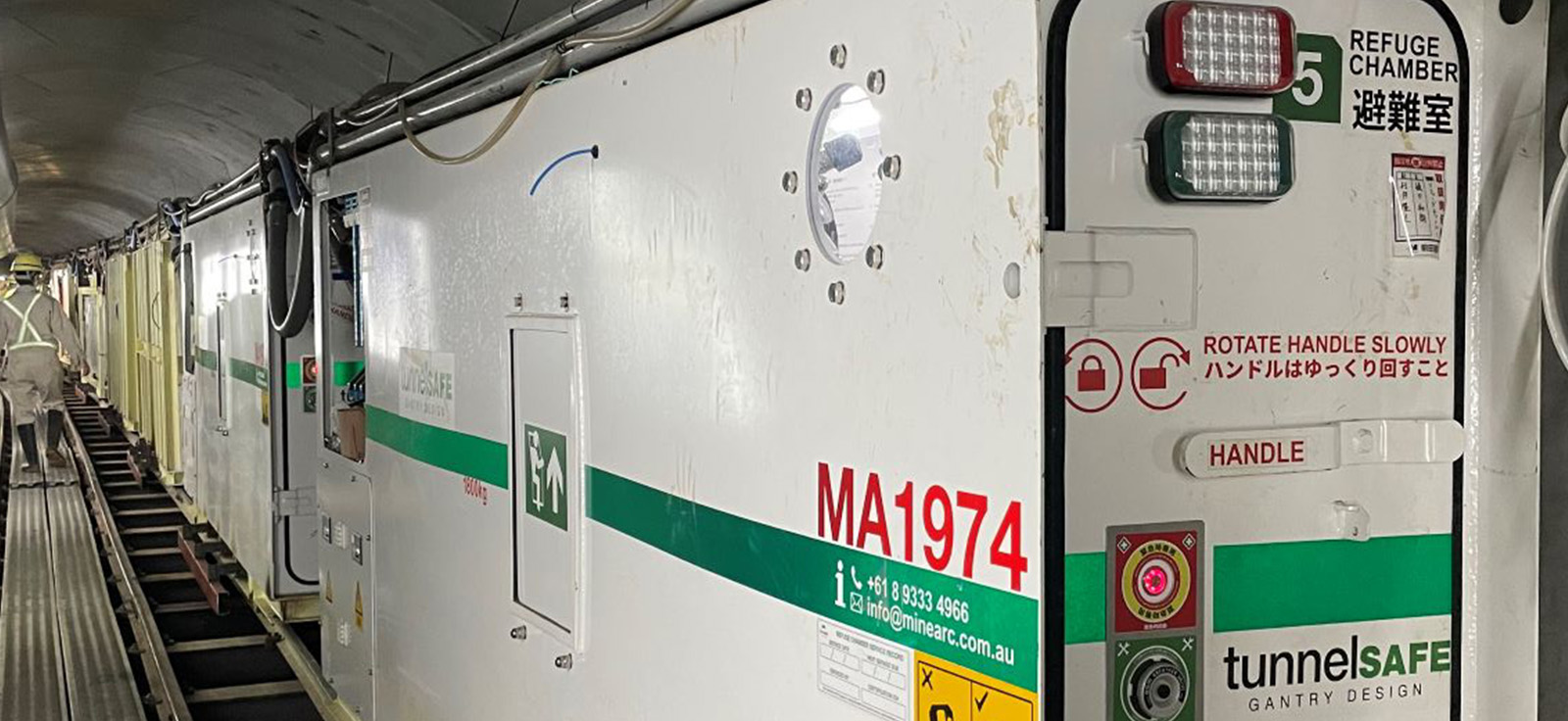Our client’s existing laboratory was experiencing structural foundation issues, and they required a larger space to expand their operations. Having collaborated with MineARC on several safe haven projects in the past, they once again approached us to take on the project; with a preliminary laboratory layout already in mind.
Located within North America, the client wished to replace its existing laboratory with a more considerable, customised modular lab. The major driving factor behind a pre-built solution was to avoid a prolonged civil construction project on-site.
MineARC was able to build most of the laboratory at our manufacturing facility in Dallas, with only the final connections completed on-site.
Key Takeaways
- MineARC’s modular buildings, with a high level of fit-out for a specific use should not be considered an ‘off-the-shelf product’ but rather a major design project
- Communication, transparency, and coordination are paramount throughout the entire project
- Feedback from the laboratory operators allowed MineARC to understand the client’s needs and ensure a successful outcome
Site Challenges and Solutions
Challenges
- High humidity, exacerbated by a significant requirement for fresh air intake due to the presence of fume hoods
- Existence of temperature and pressure-sensitive instruments that introduced special considerations when designing the HVAC system
- ADA requirements
- Global supply chain challenges that threatened the overall timeline and budget of the project
Solutions
- MineARC worked closely with the client and their local HVAC contractor to devise a plan that would combat the humidity issues
- Referencing the client’s previous airflow complications, MineARC’s final design considers specific airflow paths to avoid any interference with laboratory equipment
- MineARC ensured that the space was ADA compliant, taking into consideration future expansion
- Effective communication and transparency regarding supply challenges permitted swift response and resolution
Creating a Customisable Solution
MineARC took on the task of designing and constructing a custom modular steel building to be assembled onsite within the designated 49’ x 48’ space.
The labs were to be supplied as four modules, each being 49’ x 12’ x 11’; with entry and exit via two vestibules. The design of the modules was entirely customised to account for the configuration and equipment the laboratory operators required.
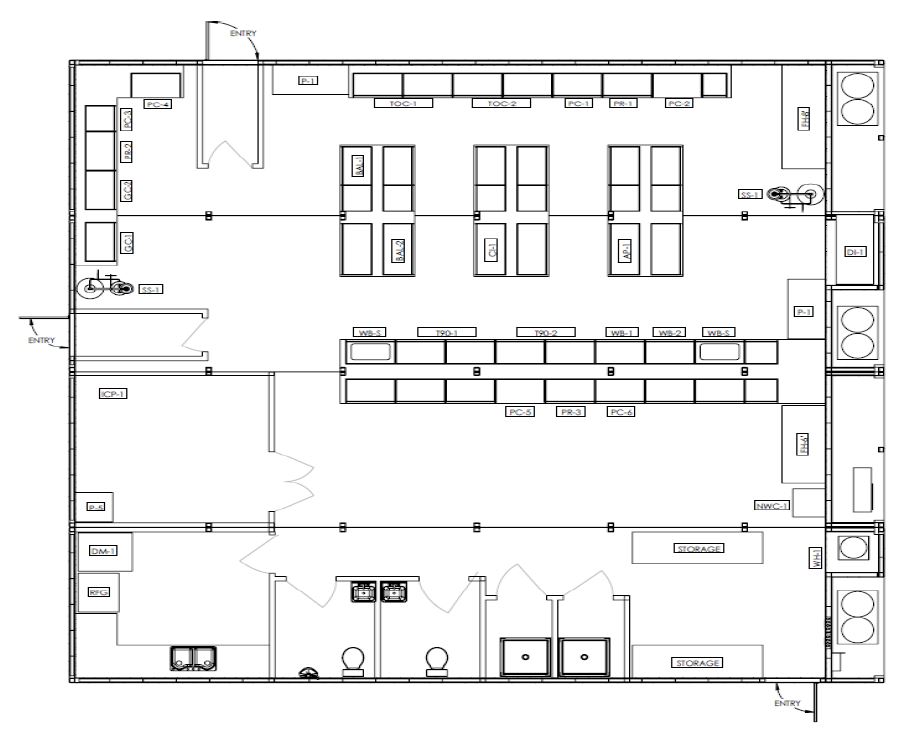
The client put a lot of thought into the workflow of the new lab space, meaning that communication was crucial for both teams when laying out the necessary power and utility requirements.
Early on, weekly meetings between MineARC and the client formed the basis of MEP drawings for the construction plans of the project. The facility’s layout consists of one large laboratory space with epoxy work surfaces and power drops for all necessary equipment. The space is also equipped with two lavatories and two showers that meet ADA requirements.
The client required a designated space for a de-ionised water system and the building has also been pre-plumbed to interface with various laboratory gas cylinders in order to support the different processes and equipment throughout the lab.
The following customised options were also requested:
- Kitchenette and breakroom
- Separate laboratory space for process-specific use
- 2 x Safety shower and eyewash stations
- 2 x Chemical fume hoods
- 2 x Laboratory sinks
- Several high-capacity corrosive air filters
MineARC collaborated directly with many of the client’s existing equipment providers and contractors to discuss power, utility, space capacity and other necessary requirements. This helped to ensure that there were no major issues or missed steps.
The Design Process
The design process was initiated with the provision of the client’s initial layout requirements; which MineARC translated into a modular solution that would be built at our Dallas facility, then road freighted to site.
MineARC effectively liaised with the client’s civil, structural, plumbing and electrical contractors throughout the entire project to ensure all parties were prepared for a timely installation when the units arrived.
MineARC also collaborated with the client’s laboratory operators to ensure that the designs were accurate to their needs. As the nuances of a laboratory environment cannot be adequately captured in a simple layout drawing, having the ability to communicate first-hand with the end-user provided MineARC with a better understanding of the space usage and workflow throughout the initial design stage.
The existing HVAC system had a humidity issue that the client did not want to carry into their new space. MineARC requested input and feedback from the operators and contractors to understand the cause of the humidity and eliminate the problem, which required very precise design considerations. MineARC worked closely with the fume hood manufacturer to ensure all factors were included in the calculations.
Fortunately, the client’s passionate involvement alongside the amazing rapport built between MineARC and the sub-contractors, we were able to provide a solution that all parties were excited to be a part of.
